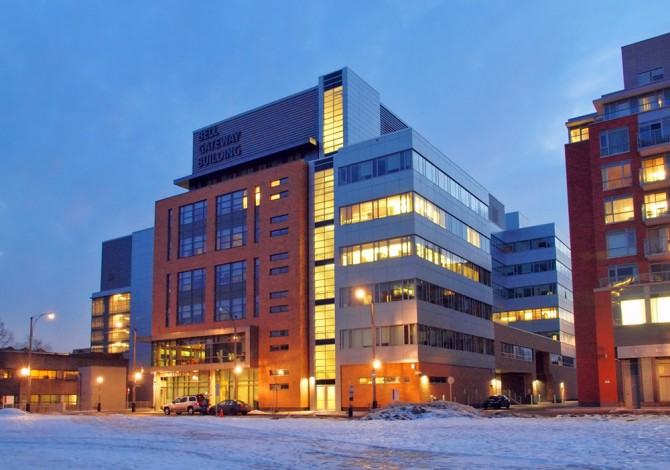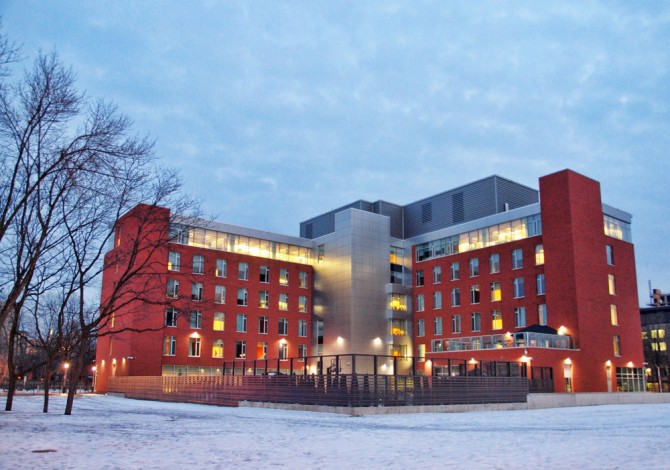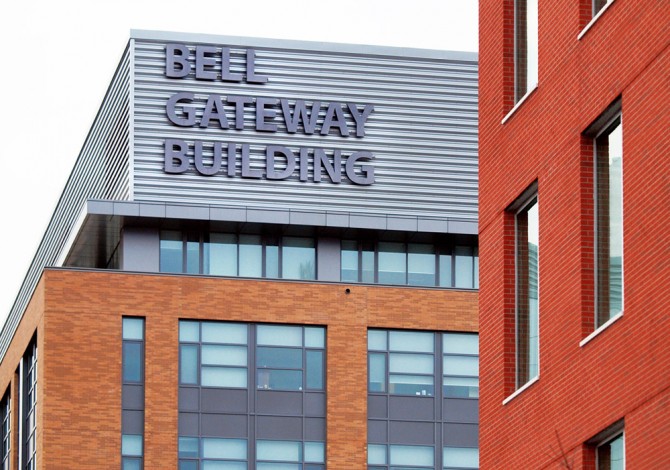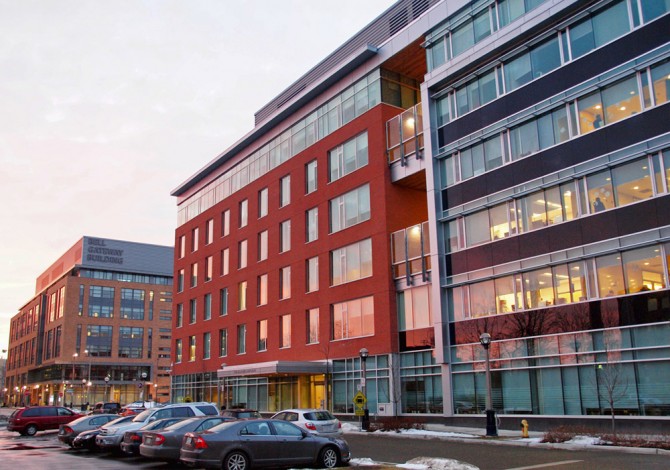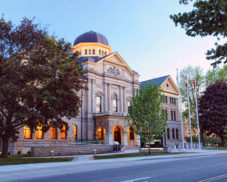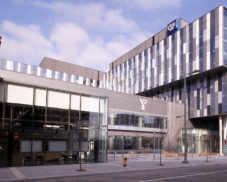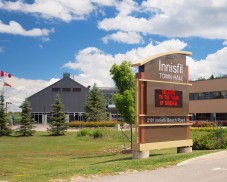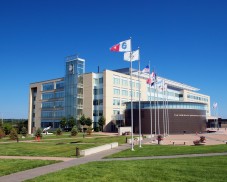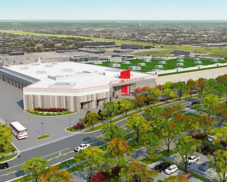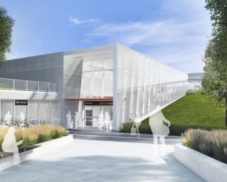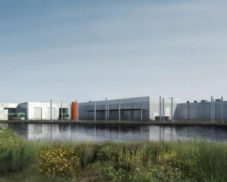CLIENT
Centre for Addiction and Mental Health
LOCATION
Toronto, ON
ARCHITECT
Stantec Architecture Ltd
ENGINEER
Stantec Engineering
PROJECT TYPE
DBFM
LEED STATUS
GOLD
COMPLETION DATE
May 2012
PROJECT VALUE
$293,000,000
Description
This Infrastructure Ontario project was created to provide significantly improved facilities for a “new model of care”. The redevelopment of the 27-acre campus at 1001 Queen Street West achieved LEED Gold certification. The Bell Gateway Building includes a gym, administration offices, treatment rooms, professional offices, cafe, and kitchen facility. The Intergenerational Wellness Centre includes 60 client rooms, administration offices and treatment rooms to be used for CAMH’s unique approach to Child, Youth, Family and Geriatric Mental Health Program integration. The Utilities and Parking Building is a multi-level parking facility with the main campus Central Utility Plant. The heart of mechanical heating and cooling, steam and electrical backup generation are located in this structure. Services are connected to each building via multiple underground tunnels. The Insight Team was responsible for the pursuit, design and construction oversight.
Features
LEED Gold
A ventilation penthouse serves outside air to every occupied space in both the Bell Gateway Building and the Intergenerational Wellness Building It has been carefully zoned to minimize energy consumption
The central steam plant for process and humidification needs, testing/calibration conducted to minimize energy losses
The heating plant has been interconnected with steam plant
Centrifugal chiller plant tied to induced draft cooling towers for efficient chilled water production
Central plant designed for future incremental growth for both existing and new campus buildings
