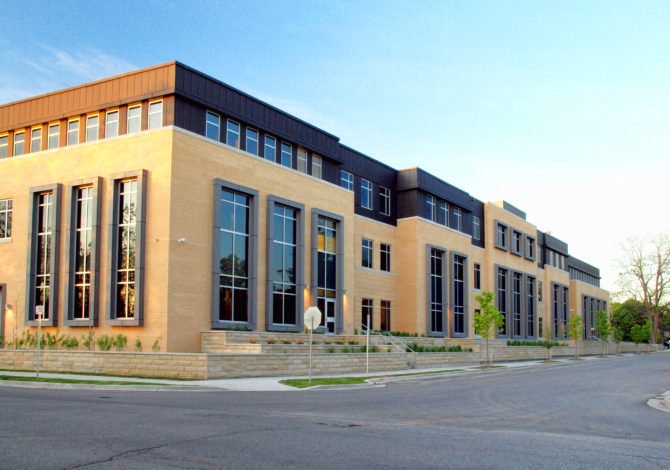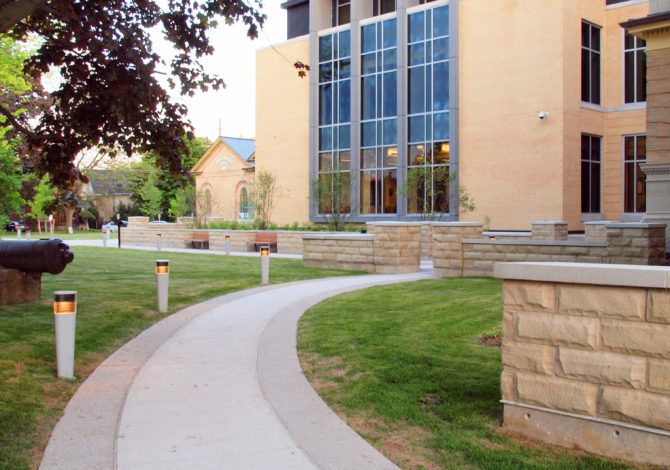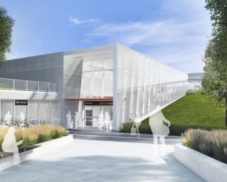CLIENT
Infrastructure Ontario
LOCATION
St. Thomas, Ontario
ARCHITECT
NORR
ENGINEER
Hidi Rae
PROJECT TYPE
Design Build Finance Manage
LEED STATUS
SILVER
COMPLETION DATE
2013
Description
The new courthouse consolidates the two existing St. Thomas courthouses of the Superior Court of Justice and the Ontario Court of Justice. The new building, targeting LEED Silver, includes eight courtrooms, three conference/settlement rooms, and related judicial support services.
The project encompassed the renovation and restoration of an existing 35,000 sq. ft. courthouse, a 165,000 square foot three-storey addition including; basement, eight new courtrooms and office space, along with one level of underground parking for judiciary officials.
The existing buildings’ architectural features and materials are specific to the surrounding neighborhood (copper dome, slate roof and masonry) and incorporate historical elements that needed to be preserved. The existing boiler system was updated with a new boiler, and piping to heat the existing building and new addition. Chillers, cooling towers, air handling units, associated piping, and new ductwork were installed to serve both the existing building and the new addition. The majority of the existing heritage fixtures were reused.
Mechanical systems were required to respect the heritage elements of the original building, which was a facility not equipped with air-side heating and cooling. Integrated design was utilized to discretely route services and install mechanical distribution systems. The Insight Team was responsible for the pursuit, design and construction oversight.
Features
Strategically placed air handling units in order to minimize energy losses in the system
Heating and Cooling for AHU’s provided by high-efficiency central chilling and hot water heating boiler plant









