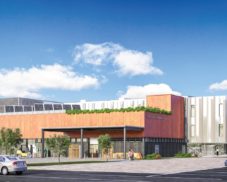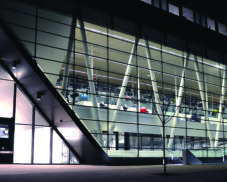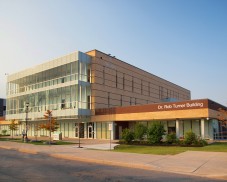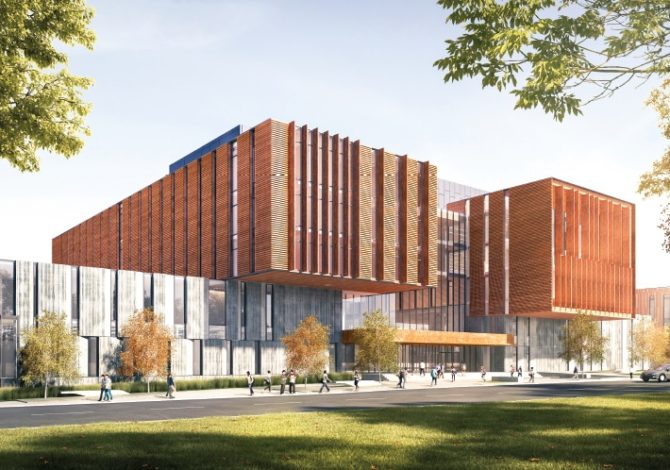CLIENT
University of Toronto
LOCATION
Mississauga, Ontario
ARCHITECT
Perkins & Will
ENGINEER
Integral
PROJECT TYPE
Design Build
COMPLETION DATE
2018
Description
This six level 250,000 sq ft facility for University of Toronto Mississauga will contain classrooms and research facilities. The facilities will include Language study research labs, Historical studies offices, Language studies offices, English Offices, Philosophy Offices, Political Science Offices, student study, lounge space, computer study rooms, food services and meeting places.
Features
Centrally located Air Handling Units mounted in the penthouse provide fresh air to the building.
The heating and chilled water are provided through high-efficiency gas-fired heating boilers and centrifugal chillers located in the central heating plant.
Davis Applied Engineering Centre
Educational

Goldring Centre for High Performance Sport
Educational

Sheridan College Centre for Healthy Community
Educational

Stiller Centre for Technology Commercialization
Educational

Goldring Centre for High Performance Sport
Educational

Sheridan College Centre for Healthy Community
Educational

Stiller Centre for Technology Commercialization
Educational

McMaster University Les Prince Hall Residence
Educational

Davis Applied Engineering Centre
Educational

Goldring Centre for High Performance Sport
Educational

Sheridan College Centre for Healthy Community
Educational

Stiller Centre for Technology Commercialization
Educational

McMaster University Les Prince Hall Residence
Educational

Davis Applied Engineering Centre
Educational

Goldring Centre for High Performance Sport
Educational

Sheridan College Centre for Healthy Community
Educational

Stiller Centre for Technology Commercialization
Educational

Goldring Centre for High Performance Sport
Educational

Sheridan College Centre for Healthy Community
Educational

Stiller Centre for Technology Commercialization
Educational

McMaster University Les Prince Hall Residence
Educational

